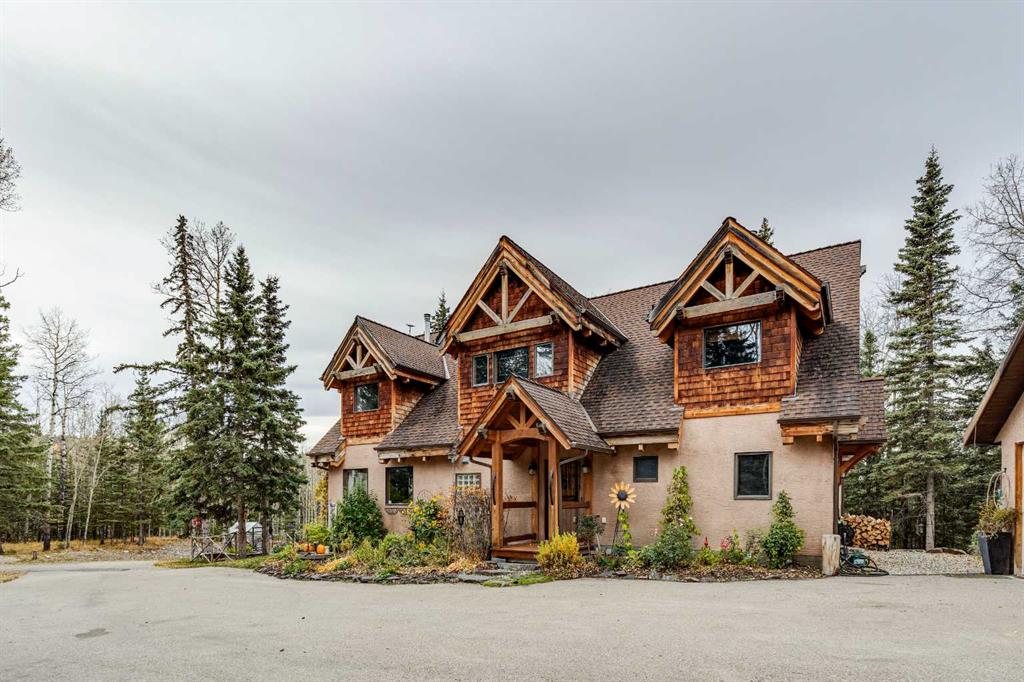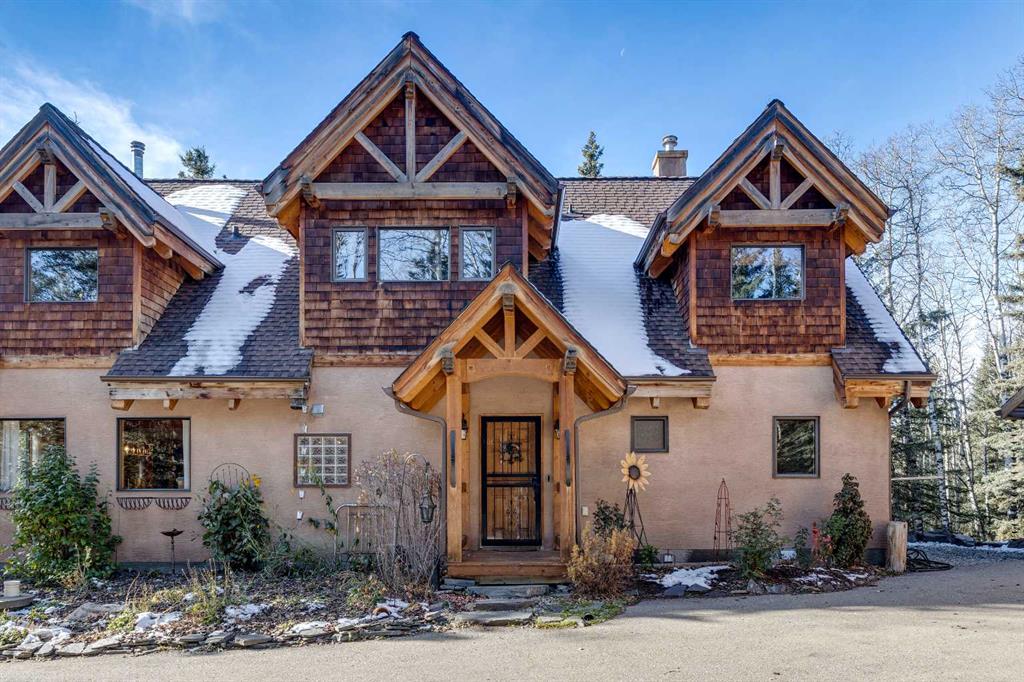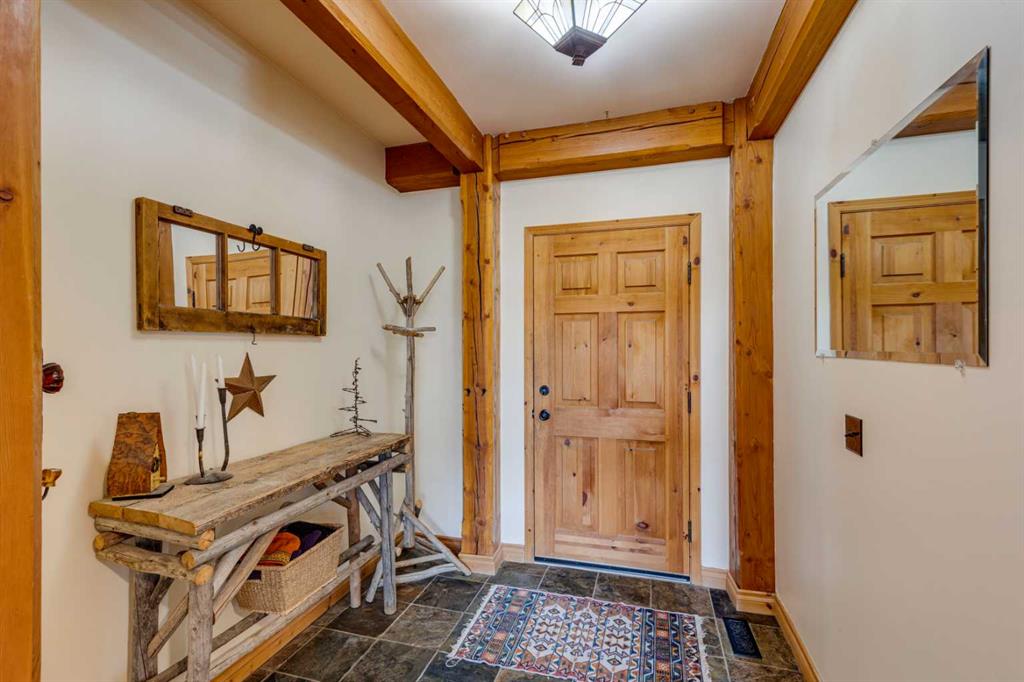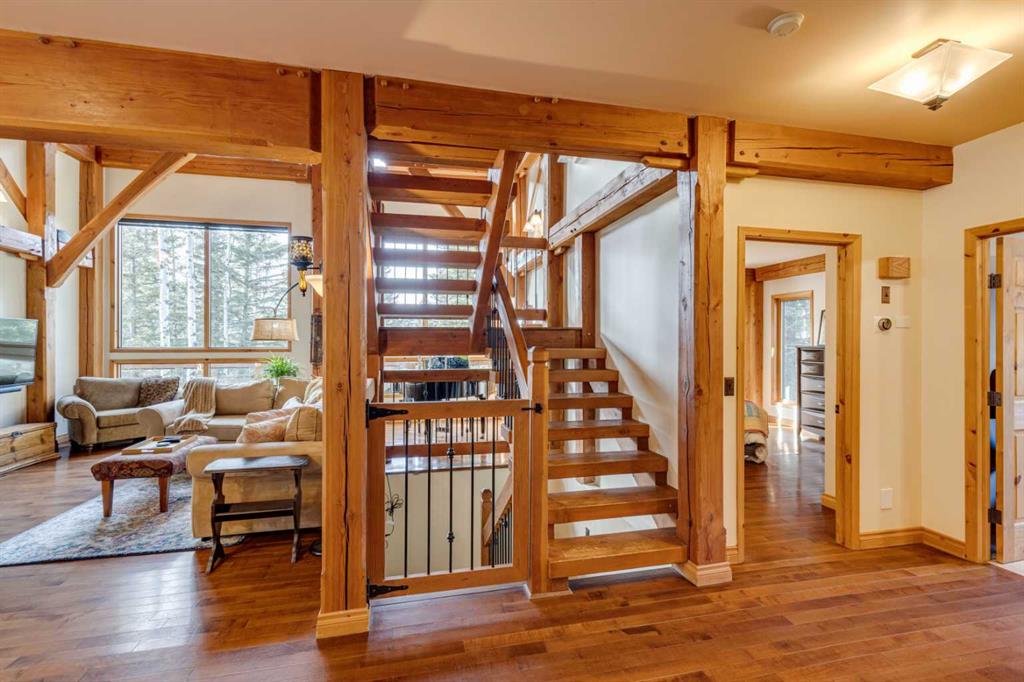

21 Chinook Ridge
Rural Foothills County
Update on 2023-07-04 10:05:04 AM
$1,599,000
4
BEDROOMS
2 + 0
BATHROOMS
2774
SQUARE FEET
1997
YEAR BUILT
"No hour is wasted that is spent in the saddle" - Winston Churchill. Nowhere is this more true than at the unique equestrian community of Square Butte Ranch. Residents here enjoy a 480 acre ranch development complete with a ranch manager, wrangler, numerous hiking and riding trails, stable facilities, paddocks and pastures throughout the area, trailer storage, ponds for fishing and skating, a community exercise gym, and a community clubhouse (called the "Saloon"). All this borders on Kananaskis Country with its extensive system of additional riding and hiking trails and also borders onto the McLean Creek off-road area offering its extensive system of ATV or snowmobile trails. Owning this luxurious custom-built estate residence combines a 19th century lifestyle outside with a 21st century luxurious rustic elegance inside. Blending into the breathtaking landscape is this timber framed. walkout bungalow of 2773 square feet featuring a wrap-around covered deck, vaulted ceilings, 2 terrific rock fireplaces, beautiful kitchen with high-end appliances, and breathtaking mountain & valley view all around. Situated on just over 3 private acres this property has also been fenced and cross fenced. Truly a special home to be enjoyed by those who are lured by the romance of the Old West. * * * * For an extensive feel for the entire ranch, the numerous facilities, accesses to Kanananskis Country and McLean Creek Off-road, and a flowing feel of this wonderful home, click on our YouTube streaming video link herein * * * *
| COMMUNITY | Square Butte |
| TYPE | Residential |
| STYLE | ACRE, Bungalow |
| YEAR BUILT | 1997 |
| SQUARE FOOTAGE | 2774.0 |
| BEDROOMS | 4 |
| BATHROOMS | 2 |
| BASEMENT | Finished, Full Basement, WALK |
| FEATURES |
| GARAGE | 1 |
| PARKING | Double Garage Detached |
| ROOF | Asphalt Shingle |
| LOT SQFT | 11129 |
| ROOMS | DIMENSIONS (m) | LEVEL |
|---|---|---|
| Master Bedroom | 4.70 x 3.76 | Main |
| Second Bedroom | 3.96 x 3.63 | Lower |
| Third Bedroom | 3.96 x 3.05 | Lower |
| Dining Room | ||
| Family Room | ||
| Kitchen | 3.96 x 3.66 | Main |
| Living Room |
INTERIOR
None, In Floor, Fireplace(s), Natural Gas, Basement, Great Room, Stone, Wood Burning
EXTERIOR
Backs on to Park/Green Space, Low Maintenance Landscape, No Neighbours Behind, Irregular Lot, Pasture, Private, Views
Broker
MaxWell Canyon Creek
Agent




























































